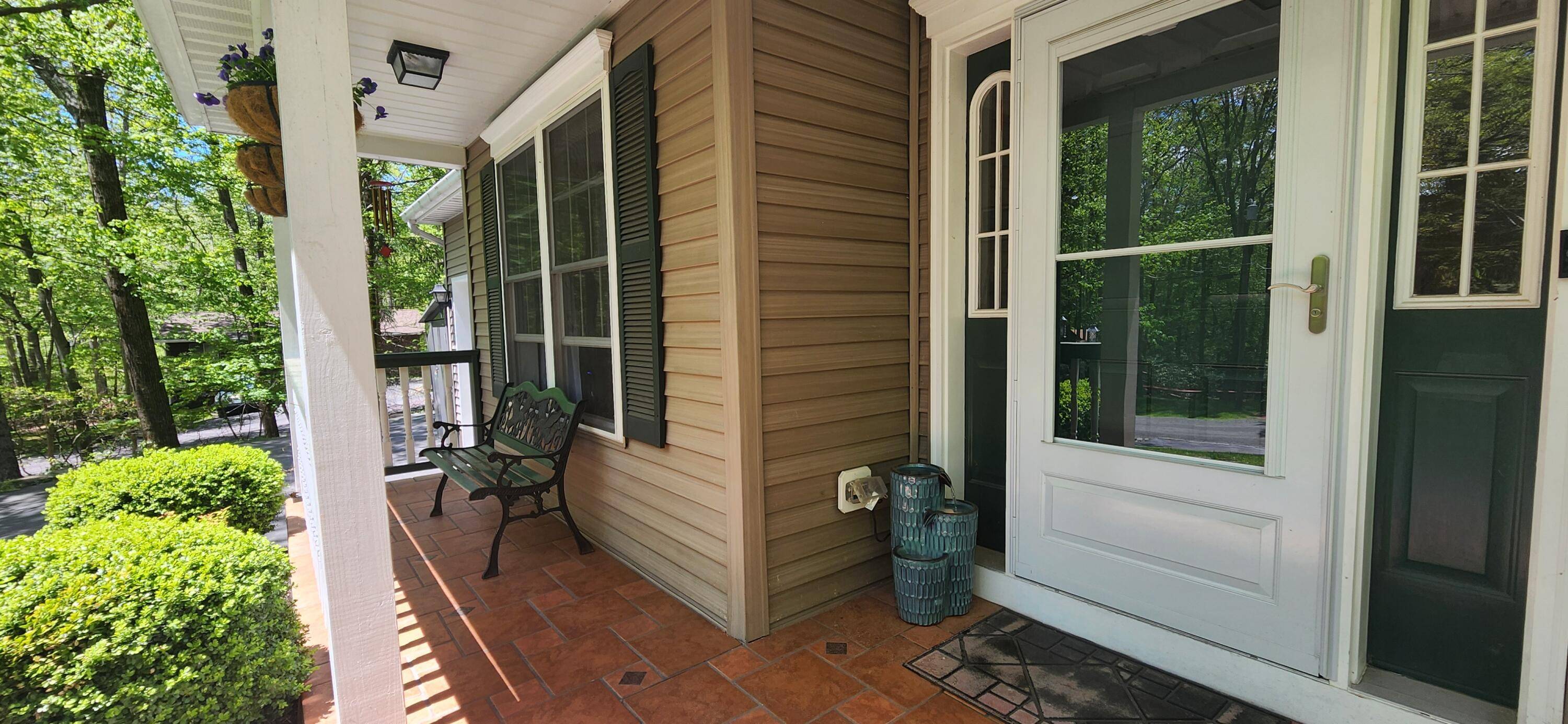UPDATED:
Key Details
Property Type Single Family Home
Sub Type Single Family Residence
Listing Status Active
Purchase Type For Sale
Square Footage 16,387 sqft
Price per Sqft $24
Subdivision Crescent Lake
MLS Listing ID PM-132702
Style Colonial,Contemporary
Bedrooms 3
Full Baths 2
Half Baths 1
HOA Fees $822
HOA Y/N true
Year Built 2006
Annual Tax Amount $6,207
Tax Year 2025
Lot Size 1.230 Acres
Acres 1.23
Lot Dimensions 1.23
Property Sub-Type Single Family Residence
Source Pocono Mountains Association of REALTORS®
Property Description
Discover this charming 3-bedroom, 2.5-bath home nestled on over 1 acre in a quiet, amenity-filled lake community. Enjoy the perfect blend of peace, privacy, and recreation with access to fishing, boating, and a sandy beach with a part-time lifeguard.
The community also features road maintenance, garbage pick-up, a playground, basketball and volleyball courts—ideal for active lifestyles and family fun. Conveniently located near Route 80 and just minutes from major Pocono attractions, this home offers both tranquility and easy access to everything the region has to offer.
Live where others vacation!
Location
State PA
County Monroe
Community Crescent Lake
Area 1.23
Zoning R-1
Direction North
Rooms
Basement Crawl Space
Dining Room First
Interior
Interior Features Breakfast Nook, Pantry, Tray Ceiling(s), Walk-In Closet(s)
Heating Central, Forced Air, Wood Stove
Cooling Central Air
Flooring Tile
Fireplaces Number 1
Fireplaces Type Family Room, Wood Burning
Fireplace Yes
Laundry Upper Level
Exterior
Exterior Feature RV Hookup, Private Yard
Parking Features Circular Driveway
Garage Spaces 5.0
Utilities Available Cable Connected, Propane Tank Leased
Amenities Available Clubhouse, Picnic Area, Playground, ATVs Allowed, Golf Carts Allowed, Basketball Court
View Y/N No
Roof Type Shingle
Porch Deck
Total Parking Spaces 1
Garage Yes
Building
Lot Description Dead End Street
Sewer Mound Septic
Water Well
Architectural Style Colonial, Contemporary
Structure Type Vinyl Siding
Others
Tax ID 12.16A.1.48
Acceptable Financing Cash, Conventional, FHA, VA Loan
Listing Terms Cash, Conventional, FHA, VA Loan
Special Listing Condition Standard



