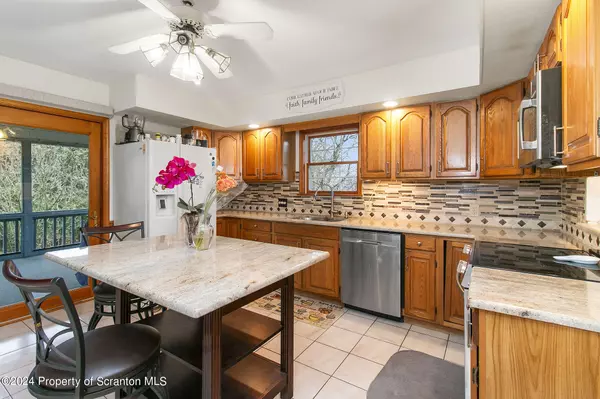Bought with NON MEMBER • NON MEMBER
For more information regarding the value of a property, please contact us for a free consultation.
Key Details
Sold Price $320,000
Property Type Single Family Home
Sub Type Single Family Residence
Listing Status Sold
Purchase Type For Sale
Square Footage 1,840 sqft
Price per Sqft $173
Subdivision Oakwood Estates
MLS Listing ID GSBSC1616
Sold Date 05/10/24
Style Ranch
Bedrooms 3
Full Baths 2
HOA Y/N false
Total Fin. Sqft 1840
Year Built 1988
Annual Tax Amount $6,757
Tax Year 2023
Lot Size 0.256 Acres
Acres 0.256
Lot Dimensions 129.36x63.18x107.87x300x124.12
Property Sub-Type Single Family Residence
Source scranton
Property Description
One floor level living. Ranch home with first floor family room. Central AC. Newly remodeled primary bedroom. Sculptured ceilings throughout. Laminate flooring. Center Island in kitchen, granite counters. New electric range Solid interior wood doors, . First floor laundry hookup. Lovely screened porch in rear great for entertaining. Table & Chairs included on porch. Great location so close to all amenities. Close to McDade Park & interstates
Location
State PA
County Lackawanna
Zoning R1
Direction Keyser Ave to Right on Oakwood, house on right
Rooms
Basement Block, Unfinished, Full
Interior
Interior Features Eat-in Kitchen, Drywall
Heating Baseboard, Natural Gas, Hot Water
Cooling Central Air
Flooring Laminate
Fireplaces Type None
Fireplace No
Appliance Dryer, Washer, Refrigerator, Microwave, Electric Range, Dishwasher
Heat Source Baseboard, Natural Gas, Hot Water
Exterior
Exterior Feature None
Parking Features Asphalt, Driveway, Attached
Garage Spaces 2.0
Utilities Available Electricity Connected, Water Connected, Sewer Connected, Natural Gas Connected
View Y/N Yes
Roof Type Shingle
Present Use Ranch
Street Surface Asphalt
Total Parking Spaces 4
Garage Yes
Building
Lot Description Level
Story 1
Foundation Block
Sewer Public Sewer
Water Public
Architectural Style Ranch
Level or Stories One
Structure Type Vinyl Siding
New Construction No
Schools
School District Scranton
Others
Acceptable Financing Cash, VA Loan, FHA, Conventional
Listing Terms Cash, VA Loan, FHA, Conventional
Read Less Info
Want to know what your home might be worth? Contact us for a FREE valuation!

Our team is ready to help you sell your home for the highest possible price ASAP

© 2025 Listings courtesy of Greater Scranton MLS as distributed by MLS GRID. All Rights Reserved.



