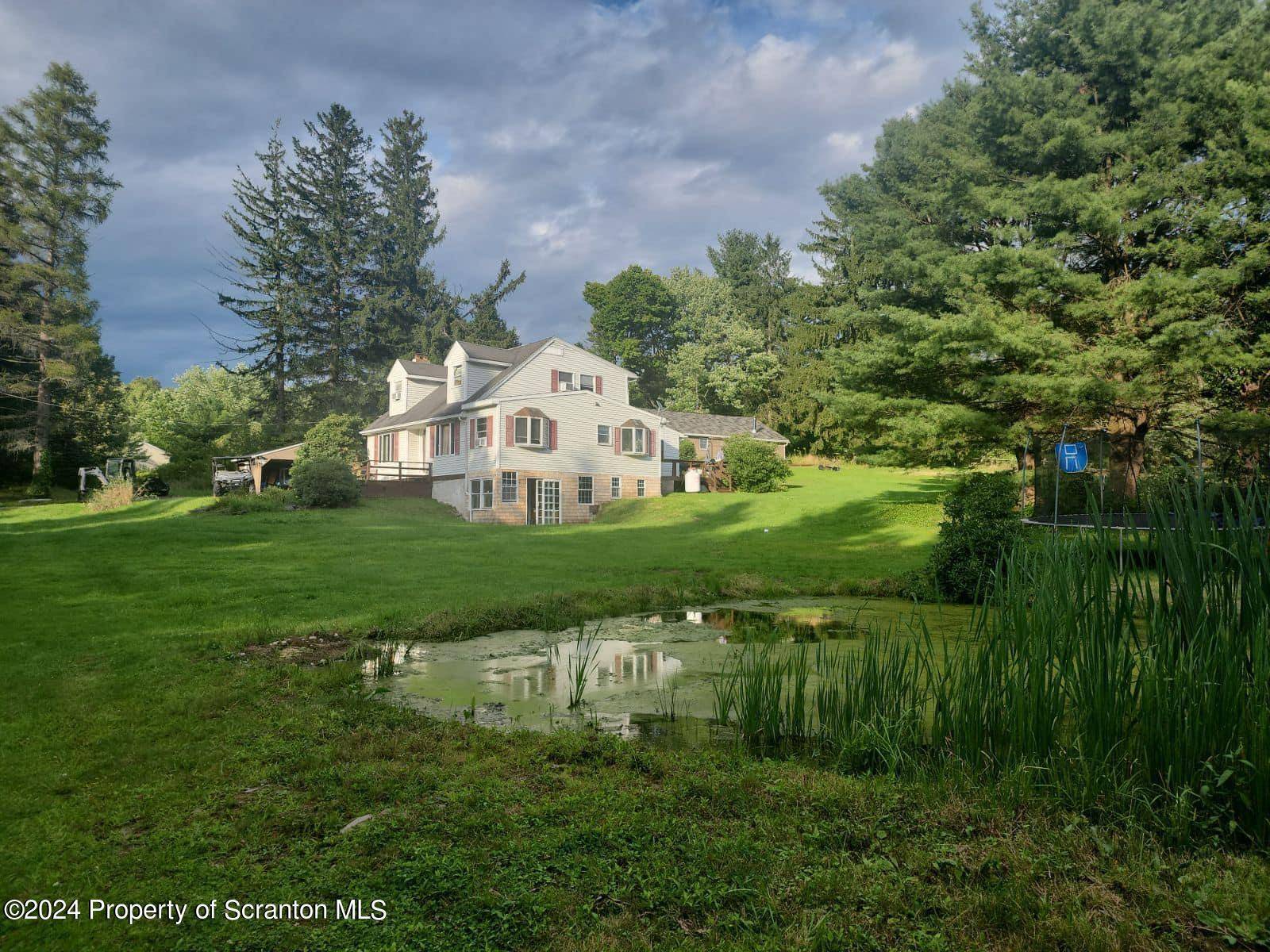Bought with Christine Ives Polizzi • EXP Realty LLC
For more information regarding the value of a property, please contact us for a free consultation.
Key Details
Sold Price $350,000
Property Type Single Family Home
Sub Type Single Family Residence
Listing Status Sold
Purchase Type For Sale
Square Footage 2,800 sqft
Price per Sqft $125
MLS Listing ID GSBSC3785
Sold Date 11/19/24
Style Cape Cod,Traditional
Bedrooms 3
Full Baths 2
Half Baths 1
Total Fin. Sqft 2800
Year Built 1990
Annual Tax Amount $3,946
Tax Year 2023
Lot Size 2.450 Acres
Acres 2.45
Lot Dimensions 390 x 359 x 45 x 44 x 50 x 173
Property Sub-Type Single Family Residence
Source scranton
Property Description
This contemporary style farm house sits on 2.45 acres and offers privacy yet is under 2 hours to NYC and Philadelphia. The craftsmanship is unique and definitely worth a second look! The home has it's own well and septic, a small pond, gardens, and is surrounded by a generous amount of space in the PA rolling hills. The home also has a large workshop/ shed and a very large garage. The finished basement has new floors, an open space and a third bathroom/ sink area. Hunt, fish, even camp on the land. Taxes are on the lower side under 4K. The lot is also private but there are neighbors within a half mile or so too so the parcel is private yet near community pillars such as hospitals, restaurants, ans schools. FHA and VA buyers welcome!
Location
State PA
County Lackawanna
Zoning RT007
Direction Take I 81 To Scott exit, head to Novitsky Rd and look for house number 98 Novitsky Rd
Rooms
Basement Finished, Heated, Walk-Up Access, Storage Space
Interior
Interior Features Beamed Ceilings, Storage, Pantry, Double Closets, High Ceilings, Eat-in Kitchen
Heating Forced Air, Wood Stove, Propane
Cooling Wall Unit(s)
Flooring Carpet, Wood, Laminate, Combination
Fireplaces Type Wood Burning Stove
Fireplace No
Appliance Convection Oven, Water Heater, Washer/Dryer, Refrigerator, Oven, Microwave, Free-Standing Refrigerator, Dishwasher
Heat Source Forced Air, Wood Stove, Propane
Laundry Main Level
Exterior
Exterior Feature Fire Pit, Private Yard, Private Entrance, Garden
Parking Features Covered, Workshop in Garage, Garage Door Opener, Garage, Drive Through, Detached
Garage Spaces 4.0
Utilities Available Cable Available, Natural Gas Available, Electricity Connected
View Y/N Yes
Roof Type Composition,Shingle
Street Surface Asphalt,Gravel
Total Parking Spaces 8
Garage Yes
Building
Lot Description Few Trees, Not In Development, Private, Pond On Lot, Irregular Lot, Front Yard
Story 2
Foundation Concrete Perimeter
Sewer Septic Tank
Water Well
Architectural Style Cape Cod, Traditional
Level or Stories Three Or More
Structure Type Concrete,Shingle Siding,Cedar
New Construction No
Schools
School District Lakeland
Others
Acceptable Financing Cash, VA Loan, USDA Loan, FHA, Conventional
Listing Terms Cash, VA Loan, USDA Loan, FHA, Conventional
Read Less Info
Want to know what your home might be worth? Contact us for a FREE valuation!

Our team is ready to help you sell your home for the highest possible price ASAP

© 2025 Listings courtesy of Greater Scranton MLS as distributed by MLS GRID. All Rights Reserved.



